Wild Honey Gets A New Prep Kitchen/Bakery, Slowly
The Wild honey desperately needs more space in the kitchen and The City Bear Bakery needs to move out of Melody & Scott’s kitchen into a commercial kitchen. The plan is to build a prep kitchen/bakery onto the rear of the existing kitchen in the space occupied by a quonset hut storage building. Since this is not changing the overall footprint of the Wild Honey, we figure the community will welcome the remodel. Welcome or not, the bureaucratic hoops will still have to be negotiated.
Now that the Wild Honey has a new legal/HR section, that should go a lot smoother than the last attempt at remodel; which we won’t go into at this time. I’ll chronicle the construction of this project here.
March 6, 2023:
Tear down day. Here’s the quonset hut behind the Wild Honey.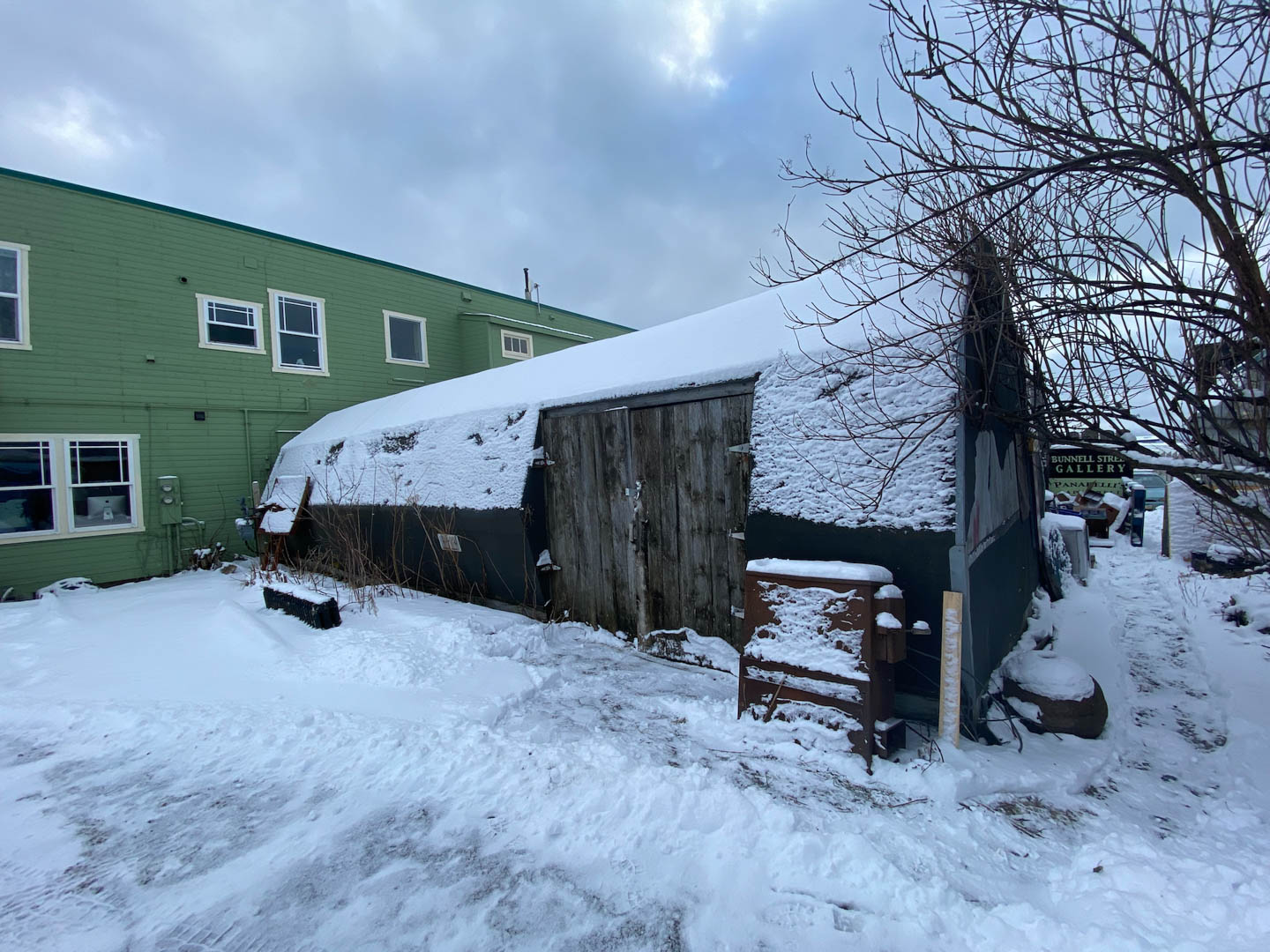
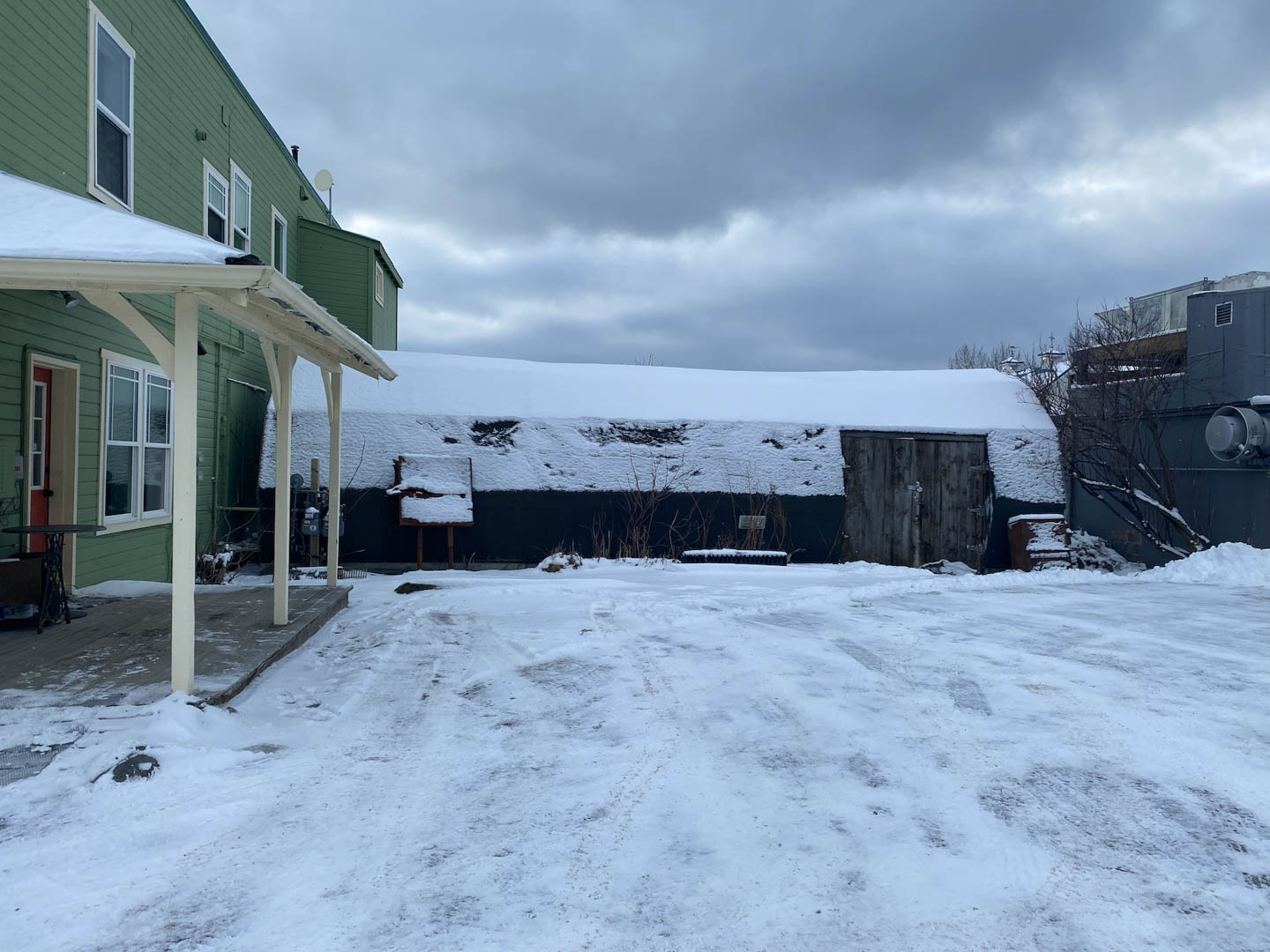
The plan is to tear down the left half (25′) of what has been lovingly referred to as “the dungeon”. Built in 1936, I’d hoped to interest someone in disassembling it and taking it away. The historical society was only interested if the roof was covered with corrugated steel. This one has a roof of 1/4″ plywood covered with tar paper.
Here is a preliminary floor plan:
Not a complete plan. The bottom 25′-9″ is the existing Wild Honey. Everything north of the existing floor drain will be the new build.
First bite. The truss system here is made with 1x2s with 1/8″ plywood gussets at the corners. It has no foundation and has lasted for 87 Alaskan winters with no problems other one spot leak.
We built a temporary wall to close off the portion of the hut that will remain.
After a few careful bites you can see the back wall of the cafe, which is separated from the hut by a four foot space with a few alders trying to survive.
Removing the left half of the hut was touchy because the gas service and meters are mounted on a 4×4 post that was attached to the hut. Pete, the excavator driver, made it look easy.
Tear down complete. Next is excavation providing ground clearance for floor.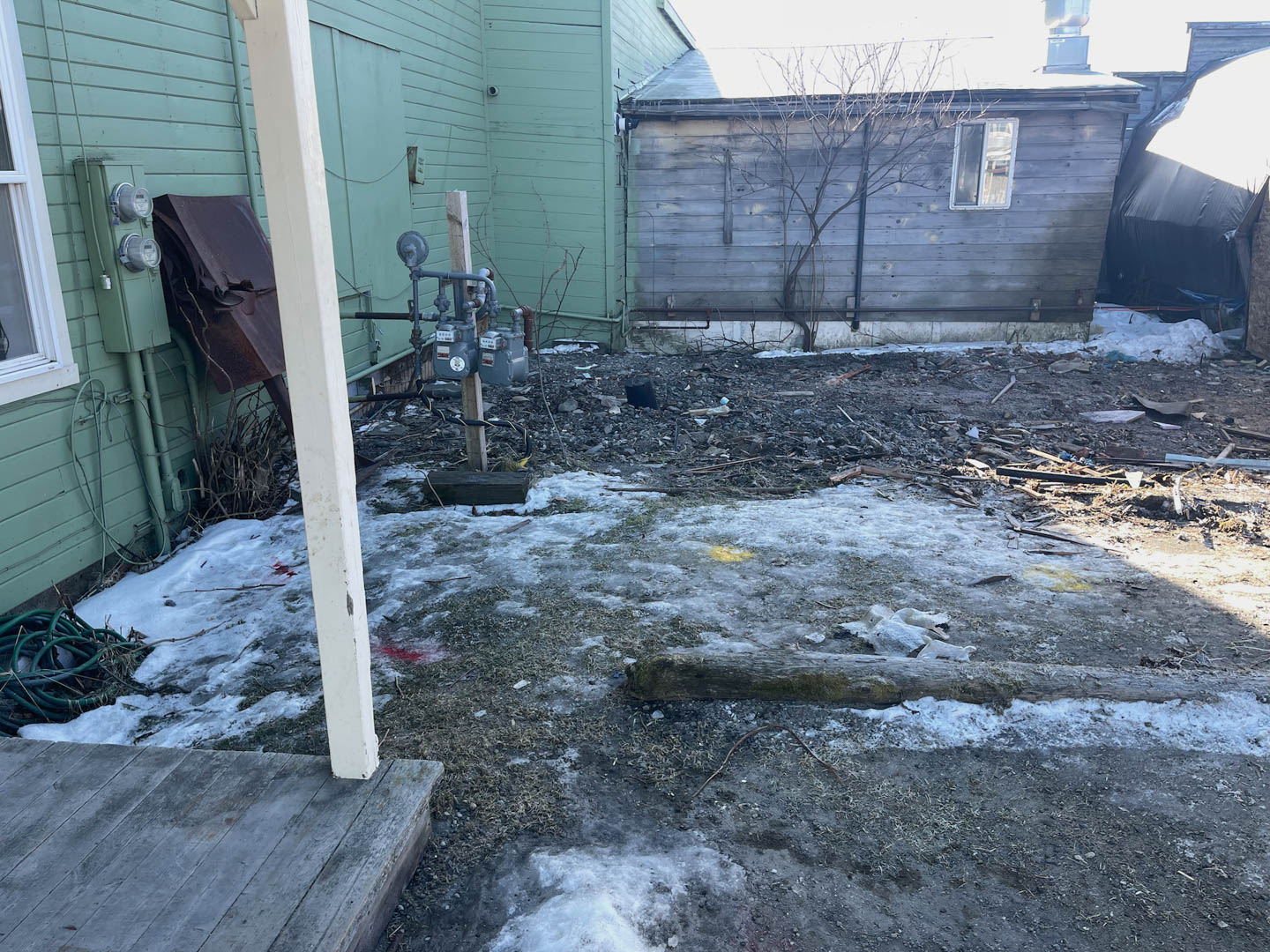
There was about 4′ of space between the cafe and the hut. The pipe at the bottom is natural gas and is above the floor level. We’ll have to move that and yes, the alder has grown up between the pipe and the wall. The ABS vent pipe stops at the eves. I’m not sure how the alder has survived as this wall faces north and hasn’t seen any sun since the hut was built.
Here’s the space after digging out for ground clearance below the new floor. The new foundation will be nine Techno Posts supporting typical wood framing. It is in widespread use around here and much cheaper than concrete.
The dig also revealed that the back wall (the part with the unpainted siding) has no foundation. I’m not inclined to go into the crawl space beneath the cafe to investigate. I’ve been in the crawl space so we were not surprised.
We need to get busy now that we have this potential swimming pool. So far, the weather has been cooperating. The entire tear down is in the roll off dumpster.
I tore off a small portion of the siding to determine the exact elevation of the existing cafe floor. The new build will have to mate up at the same level.
May 6:
Oh what a difference two months make. Practically none. Well Scott is rapidly expanding his line of bread and pastries and getting very well known on the Food Hub.
And I’m making slow progress on the new pastry case that will be required. It will have to get final assembly and finishing at a different location as I’m running out of room.
It is proving challenging as it is almost twice the size as my workbench which is only accessible on two sides in the best of times.
This wide angle view makes it look much roomier than it is.
Progress resumes next Monday when the foundation and framing begin. Updates should be more frequent hereafter.
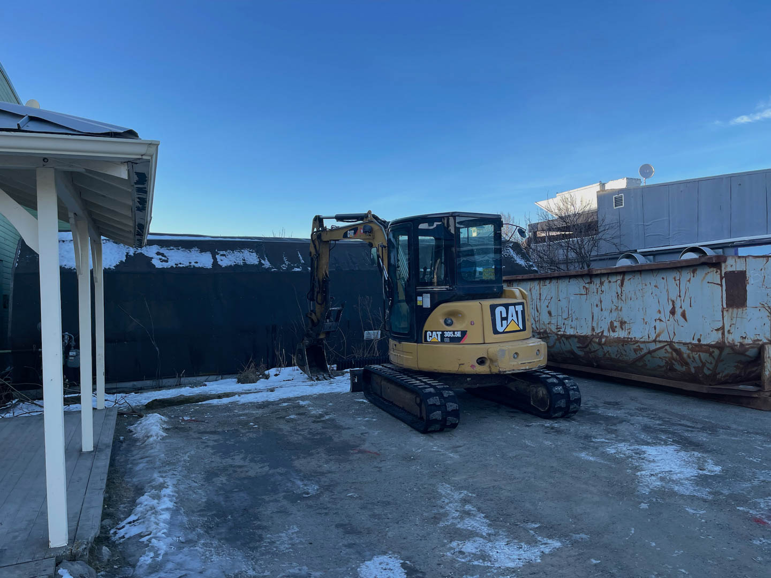
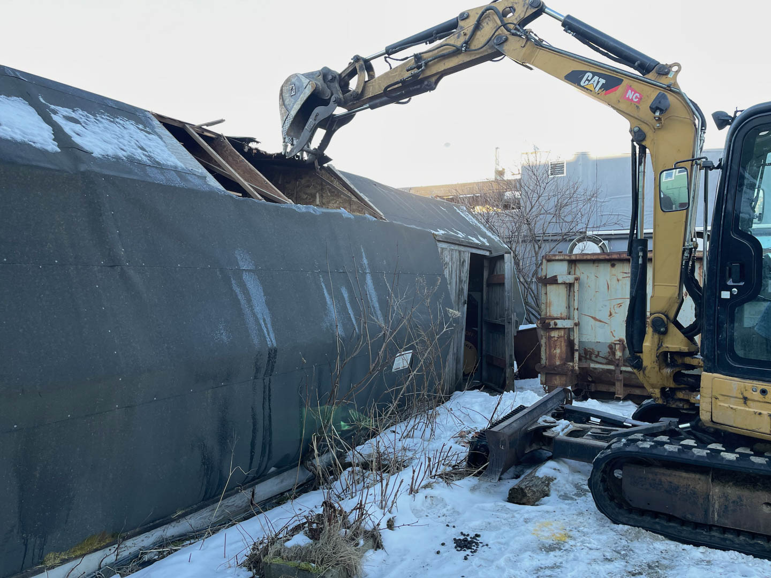

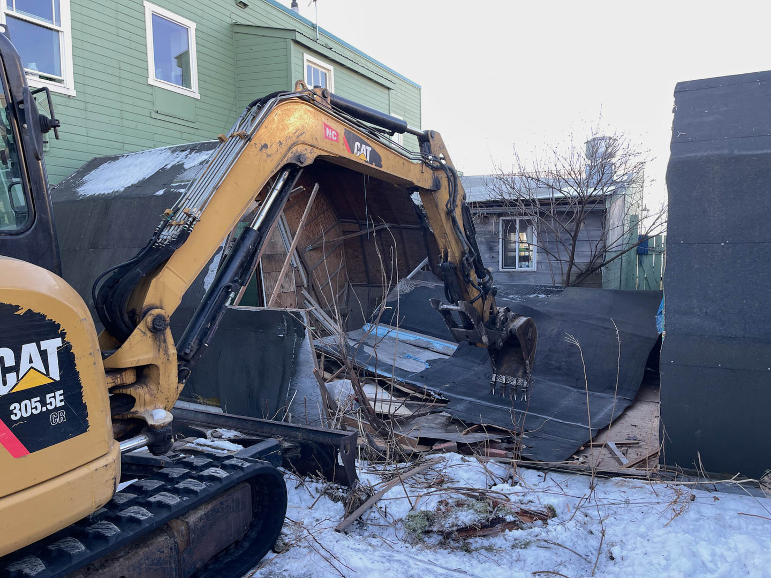
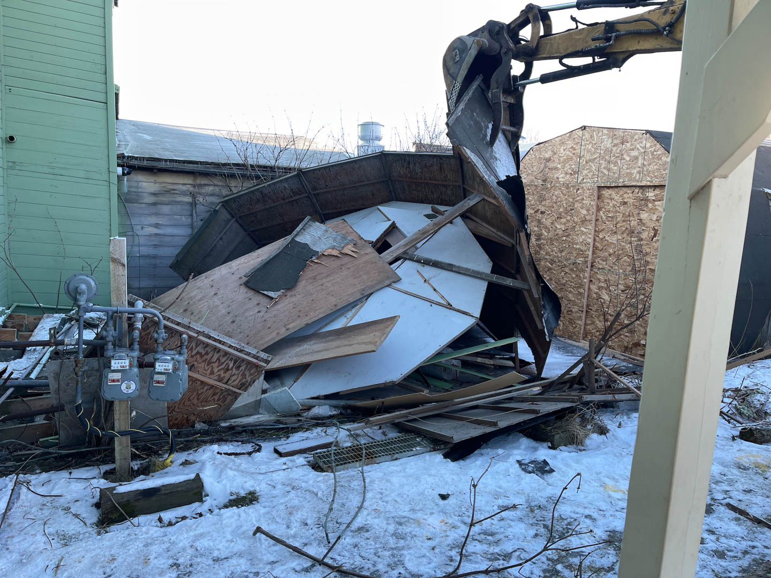
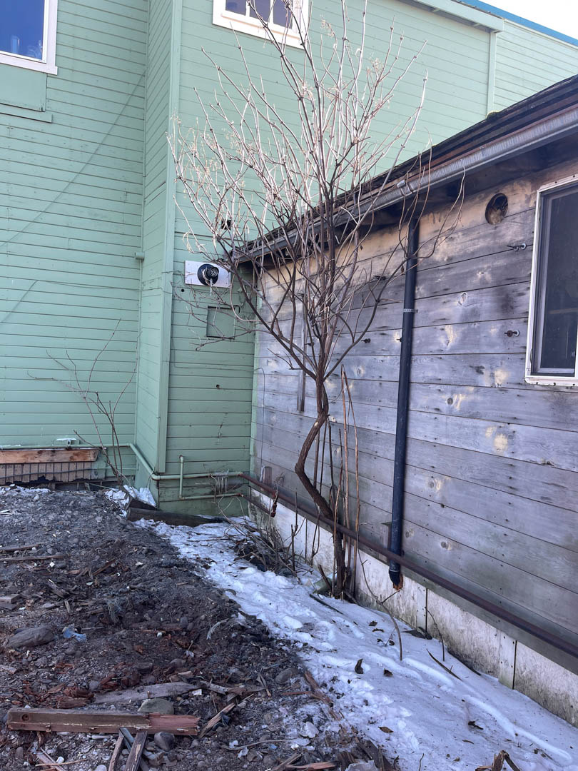
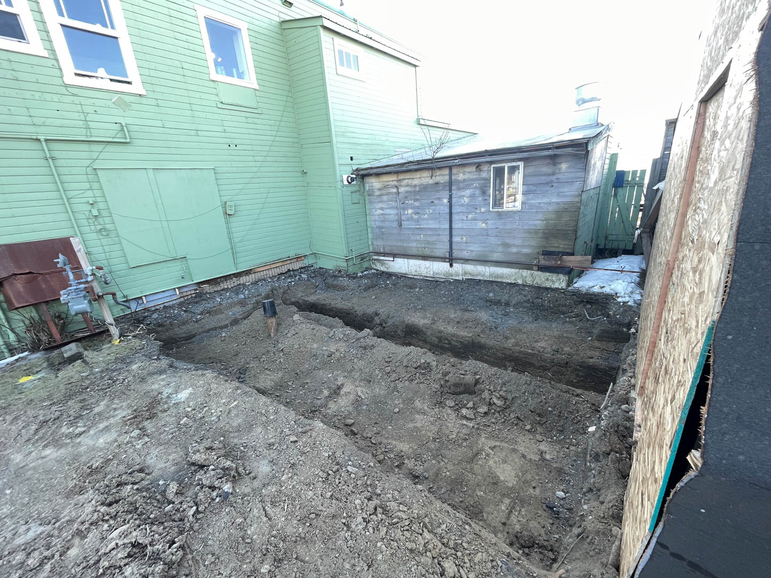
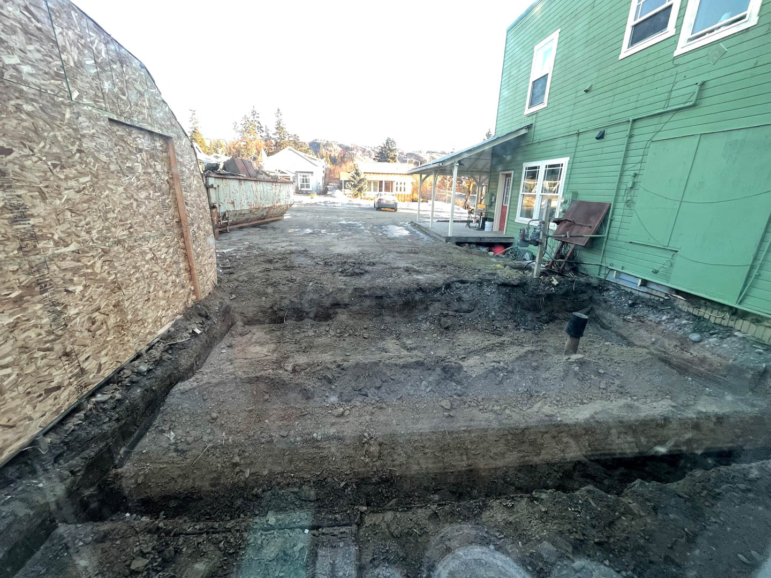
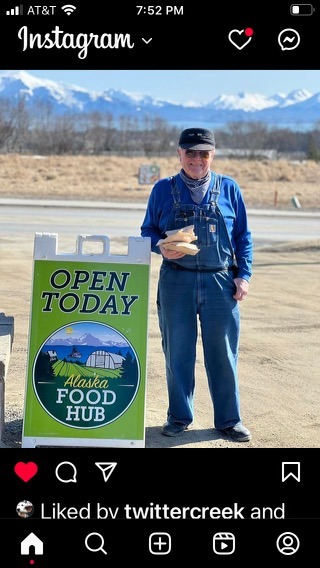
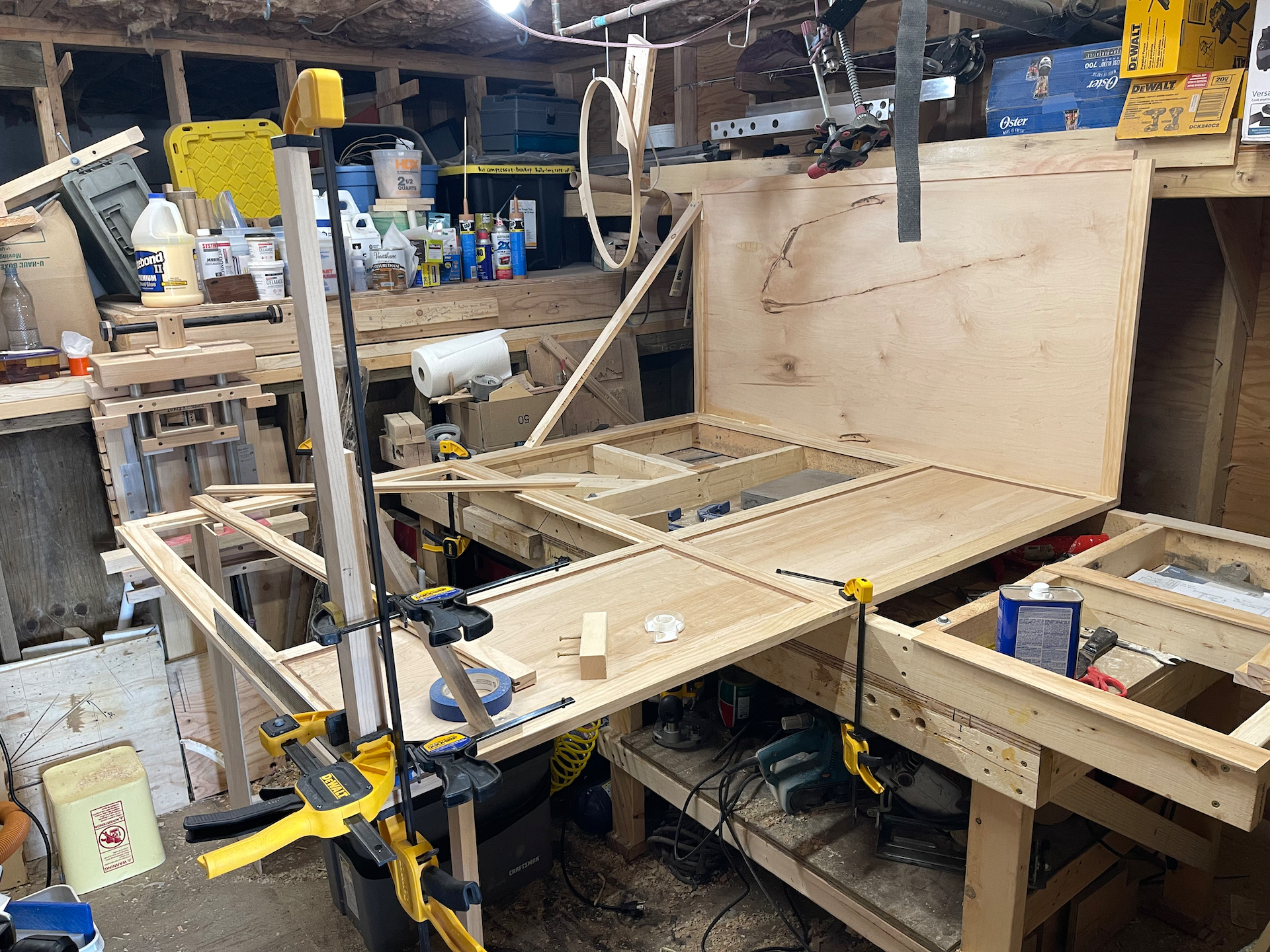
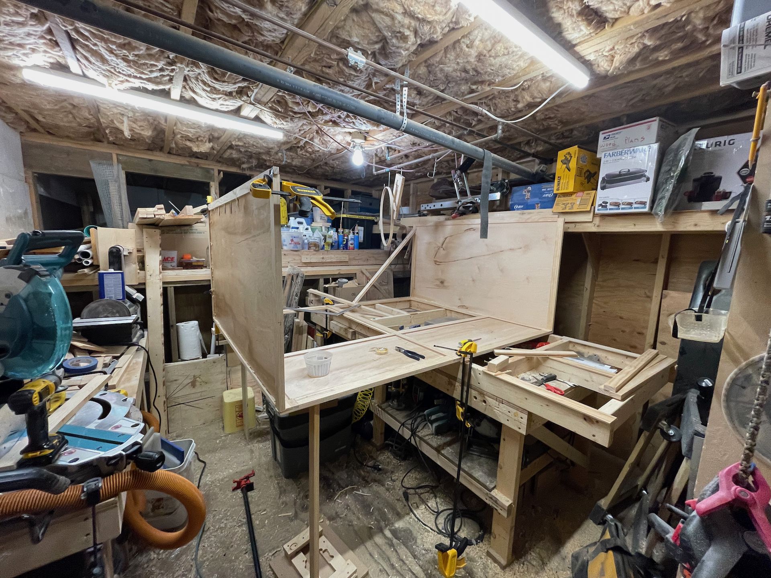
Looks like you are busy
Wow, great progress! Your pastry case is looking great, hope you can find space to complete it!
Hope you haven’t scheduled a load of drywall for late July. That would ruin my vacation.