Prep Kitchen/Bakery Framing Week Two and a Half
Last week left off with walls in and old roof torn off. The roof wasn’t scheduled to be replaced but, as we suspected, when we got into it the old roof had to go. 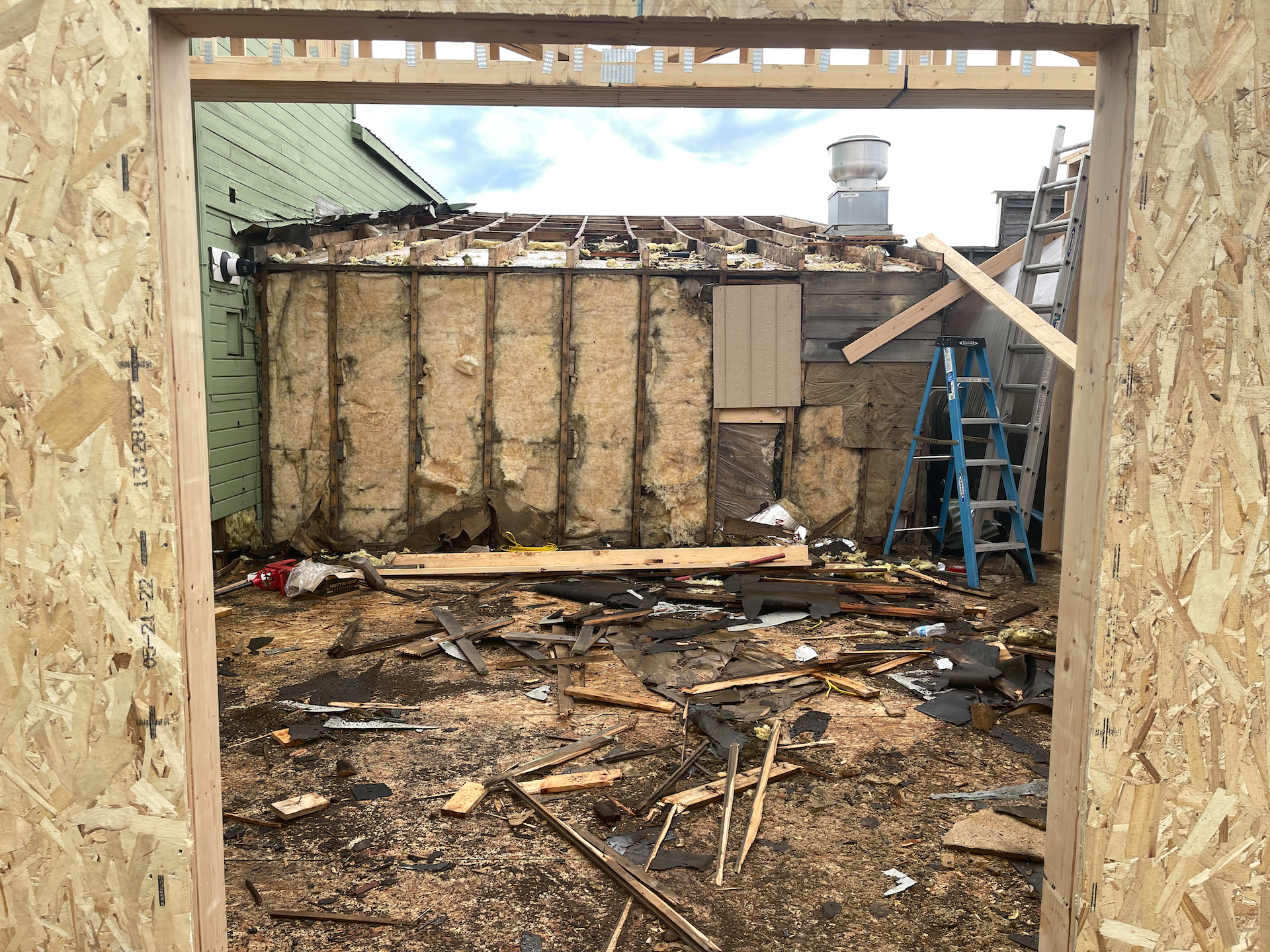
Of course, then the rains began. Not an easy space to tarp. Especially when you consider that the new build is located at the bottom of the slope. Here’s the first 2/3 of the new roof framing.
Here’s the finished roof portion over the existing cafe.
Yes that is shingles on a 2:12 pitch. Accomplished by a double layer of ice and water shield underneath. Not the way I was lobbying for but we’ll see. I don’t know the cost compared to a membrane, but probably a lot more durable.
This is before a “cricket” that will go at the bottom to kick the water over to the near side. The drainage will be handled by a gutter/downspout system with heat tape. Not our preferred method but should be fine as long as the heat tape holds up. 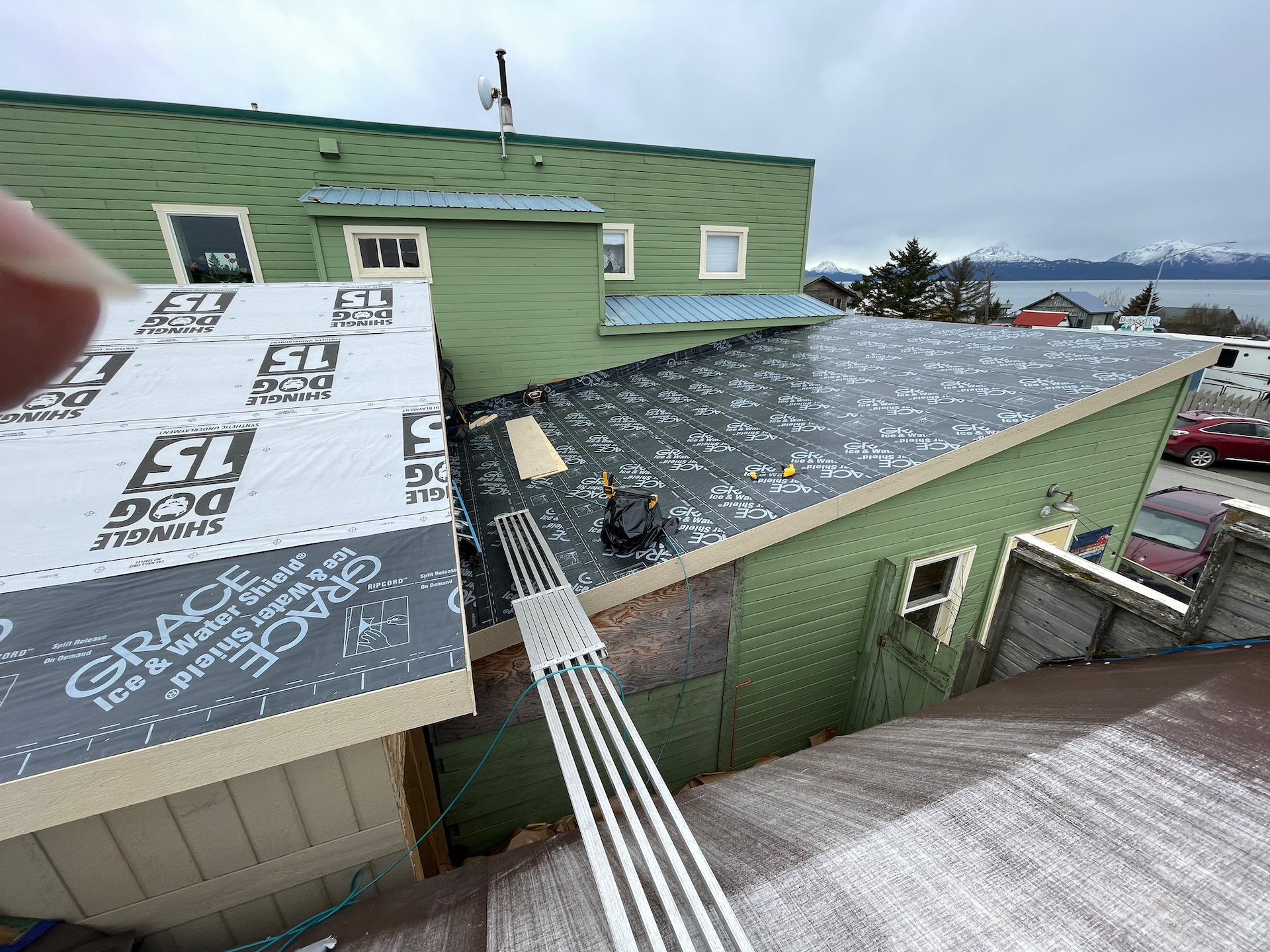
The heat tape will have to have to protect a path for the drainage to get from these roofs to the street where my car is parked. The whole system will probably get redesigned in the phase two build, tentatively scheduled a few years out.
Here’s the new kitchen/bakery, ready for flooring.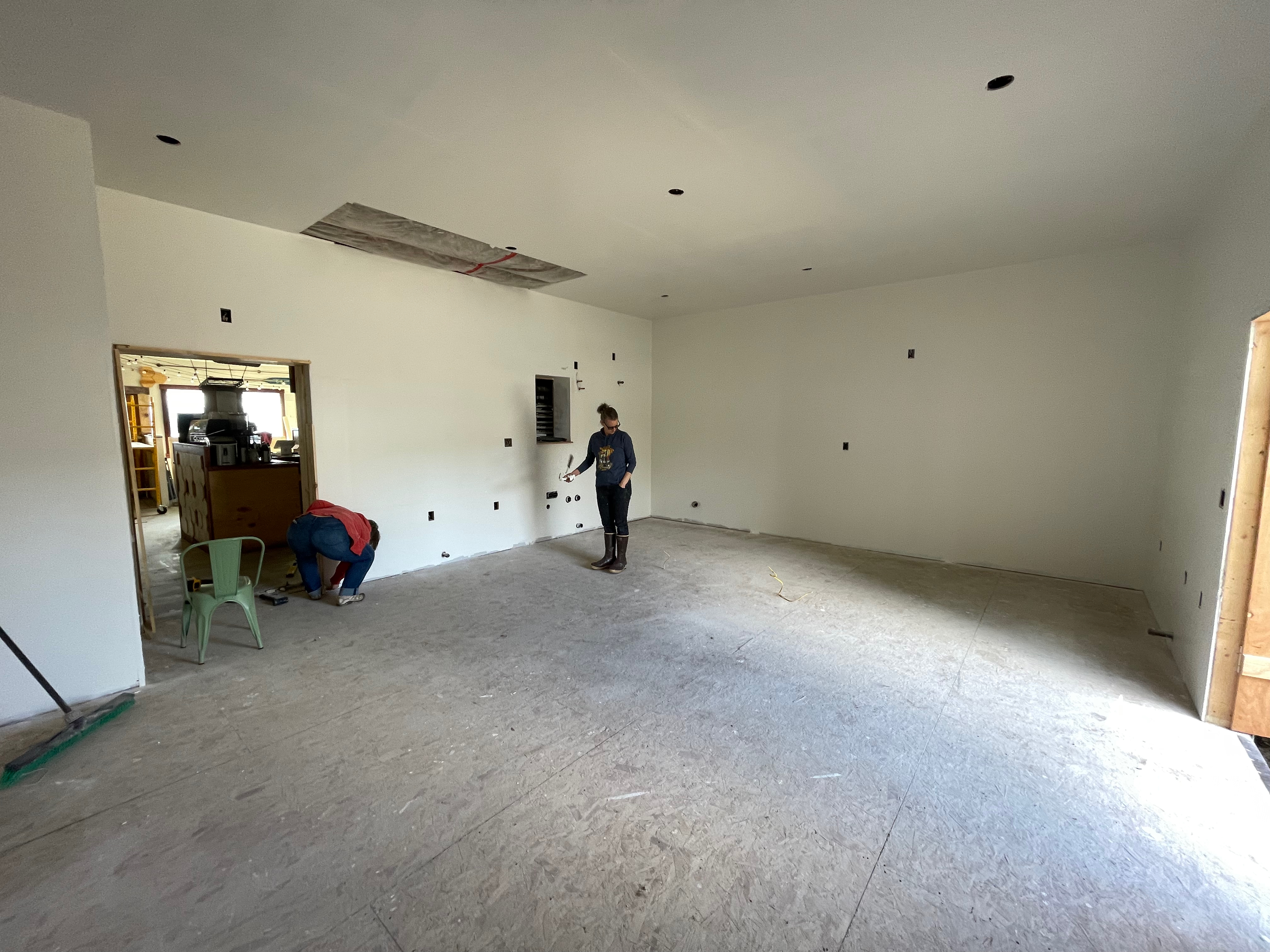
Scheduled reopening June 14th. The cafe and, hopefully, a fully functioning bakery will be up and running by then.
Meanwhile, once again, the weather is perfect.
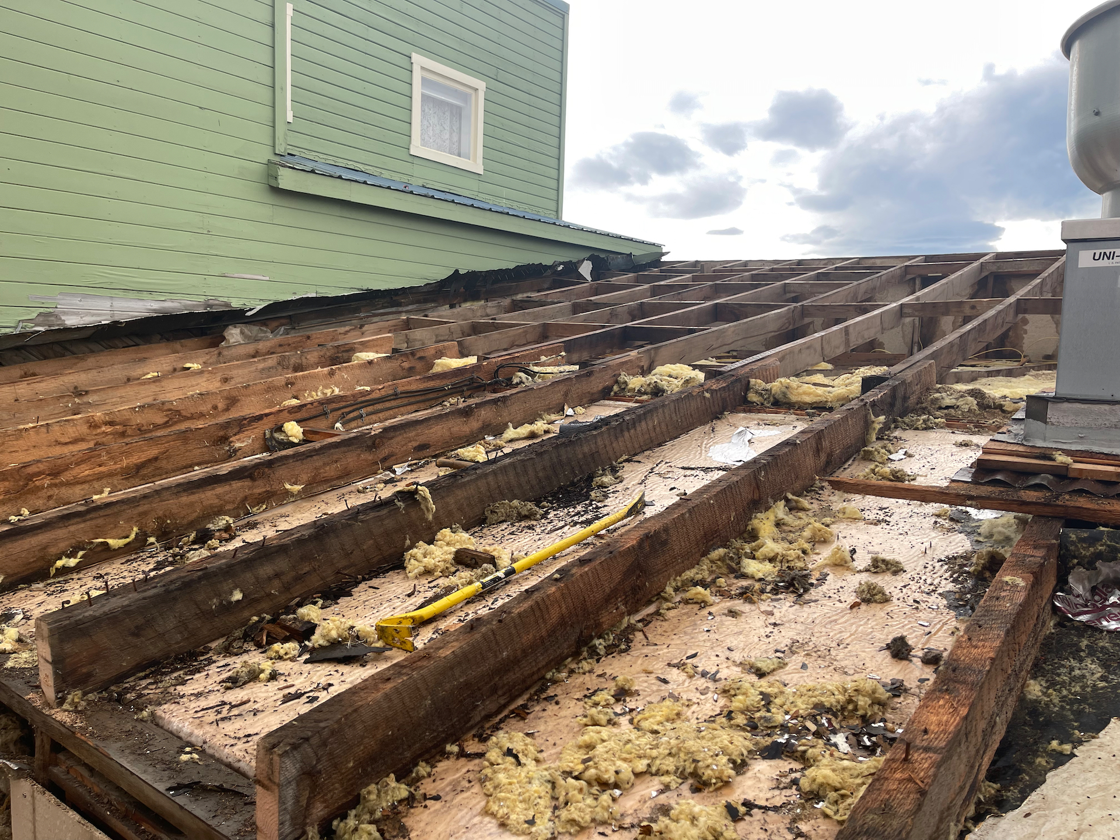
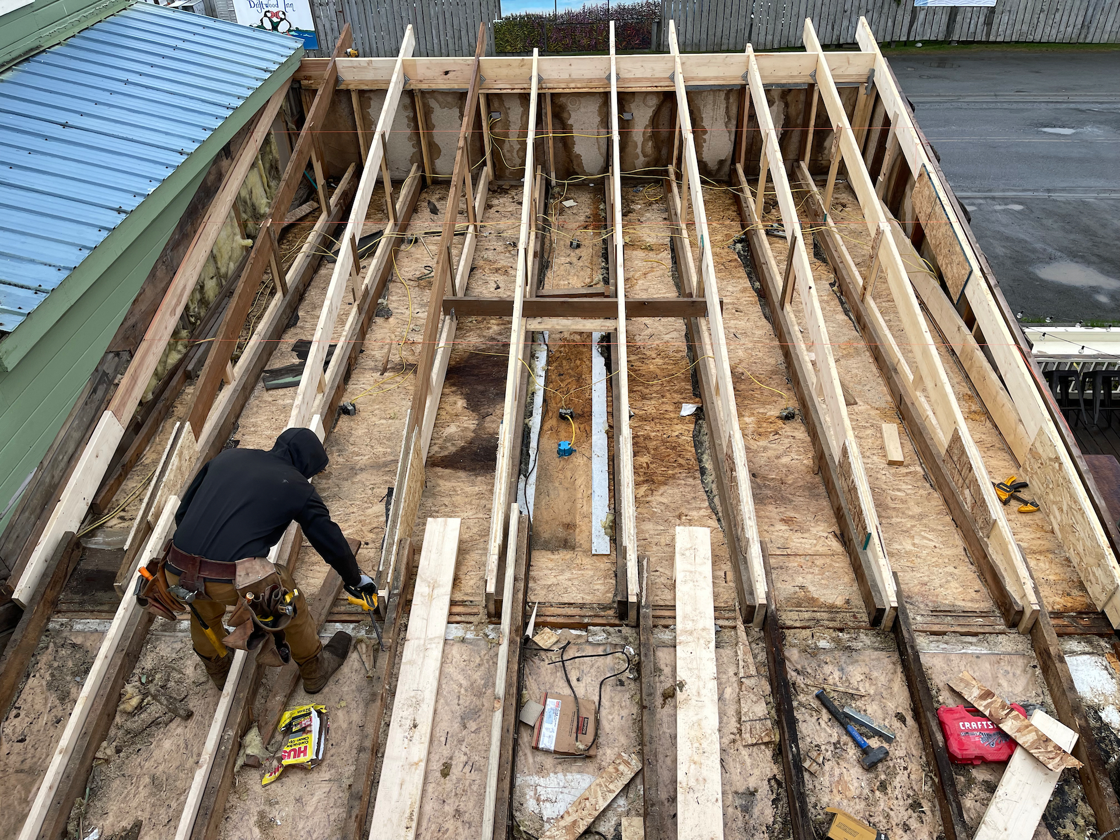
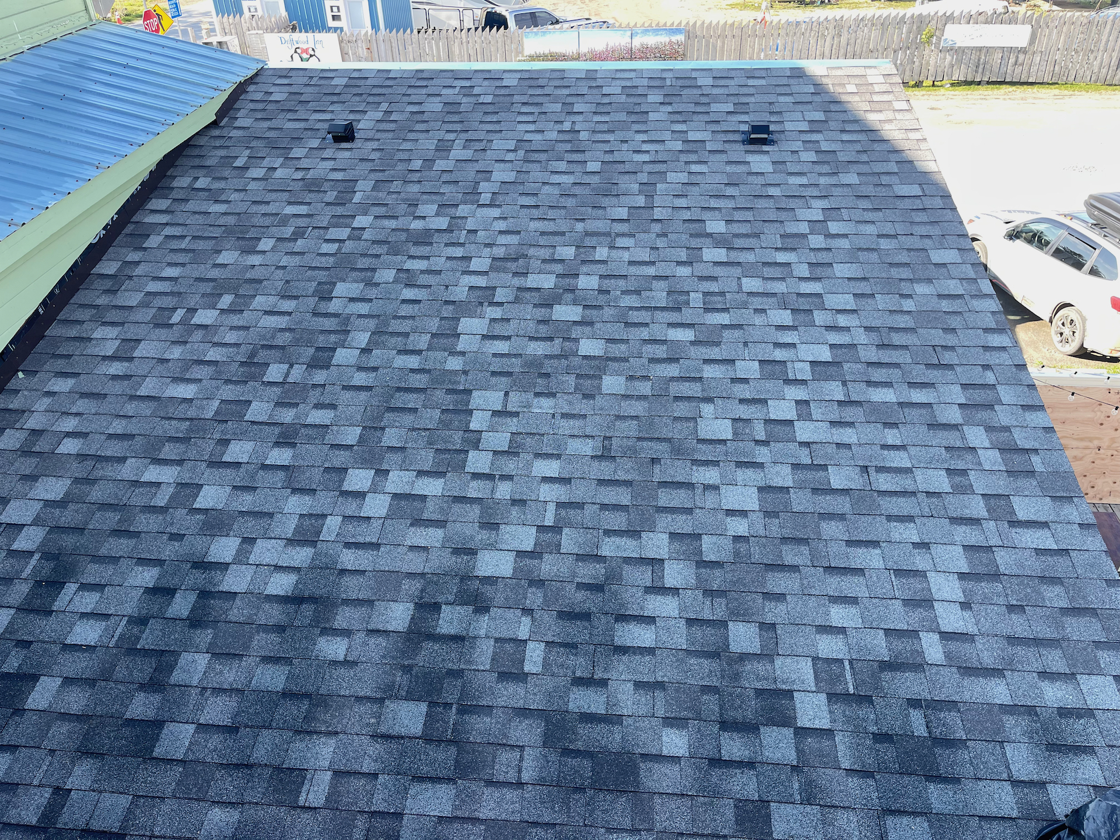
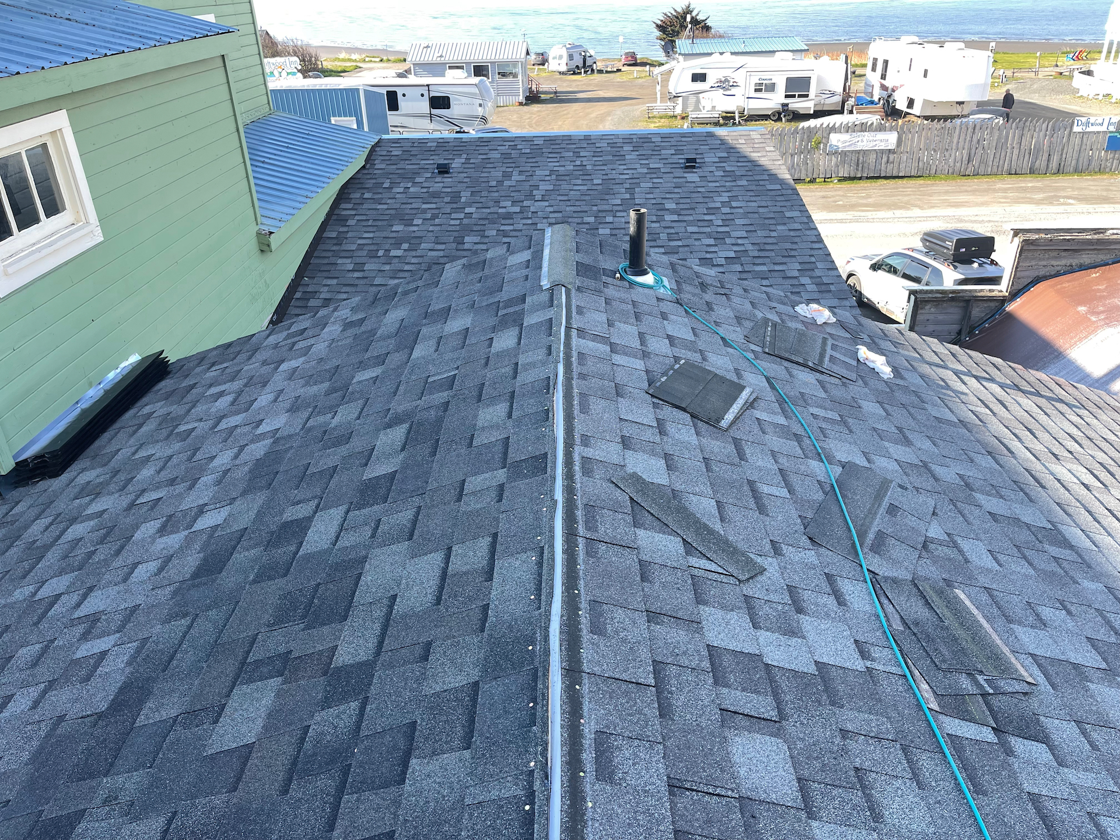
Leave a Reply